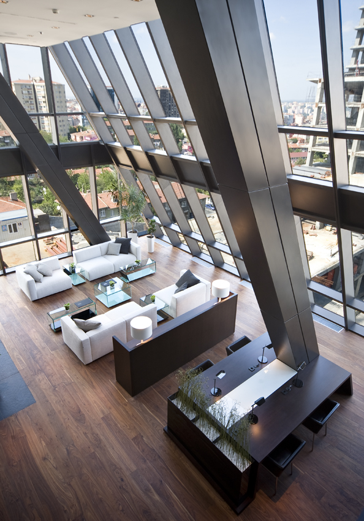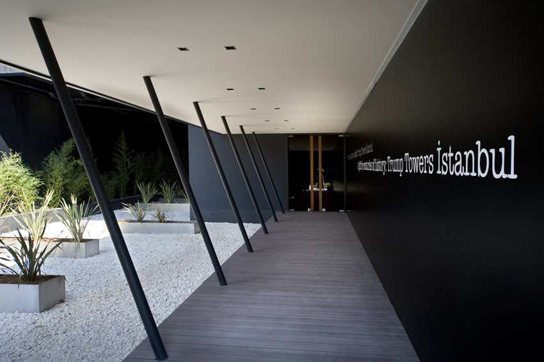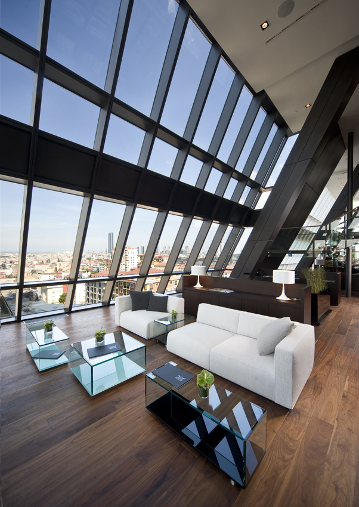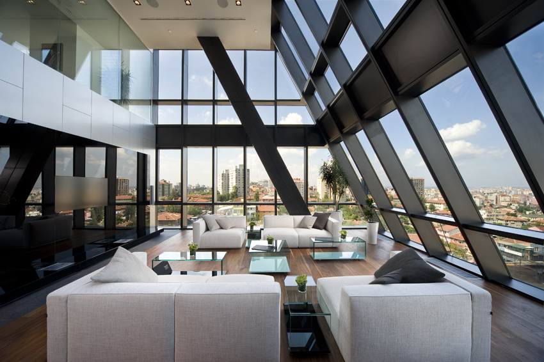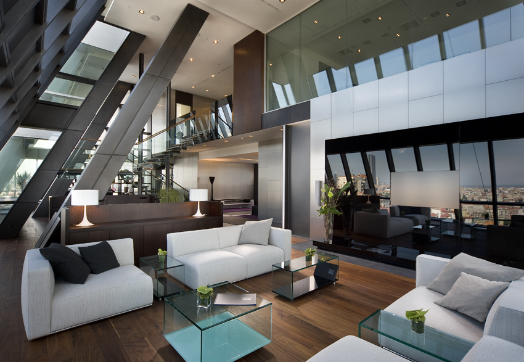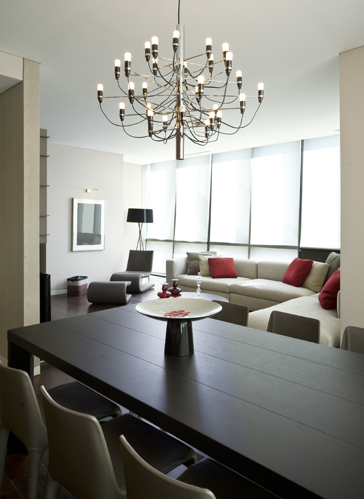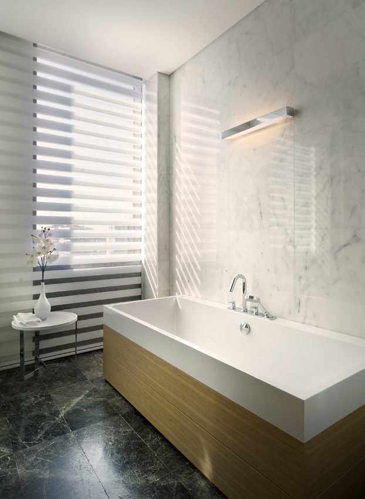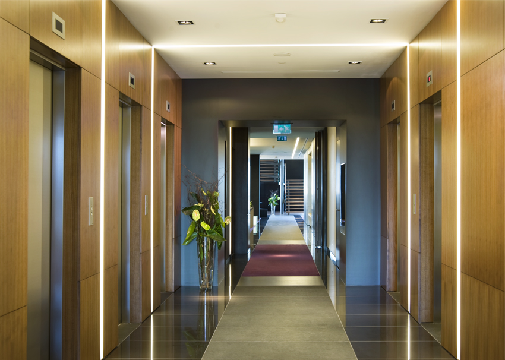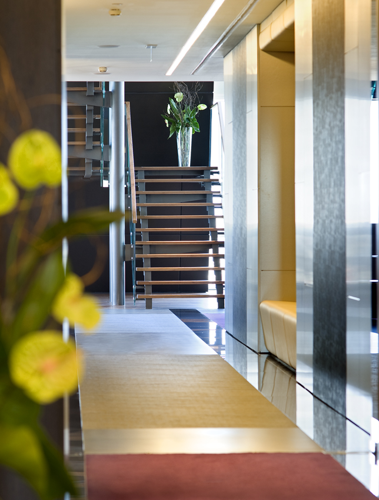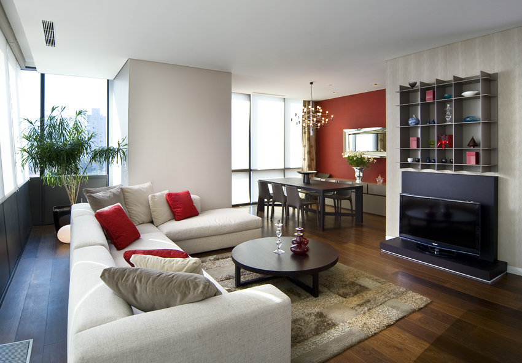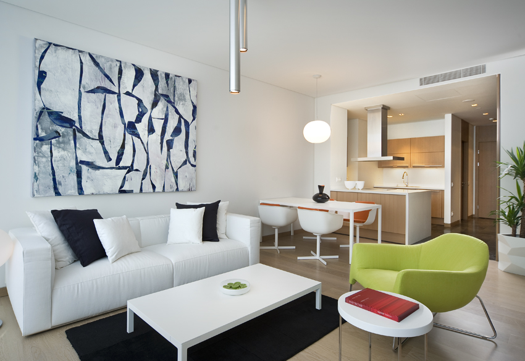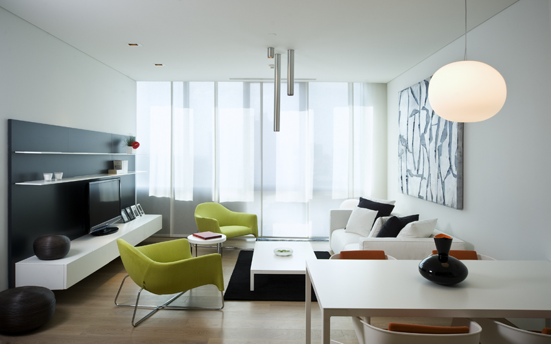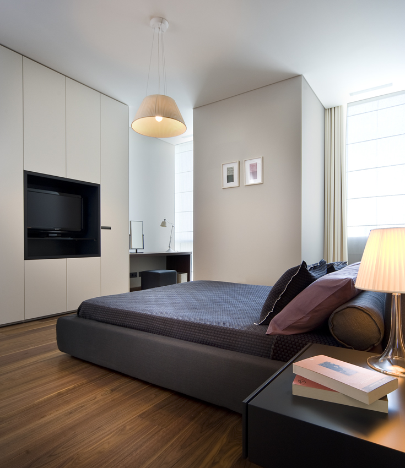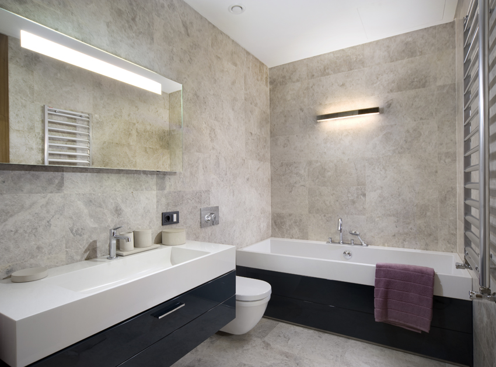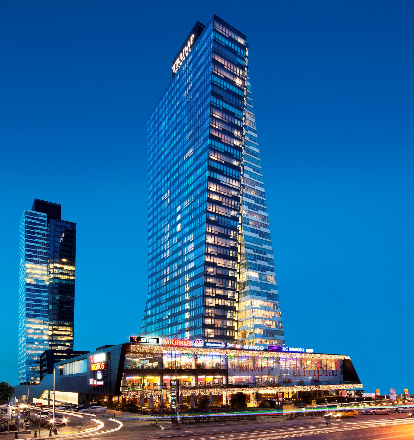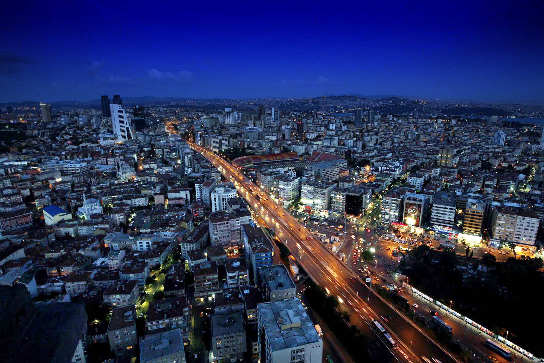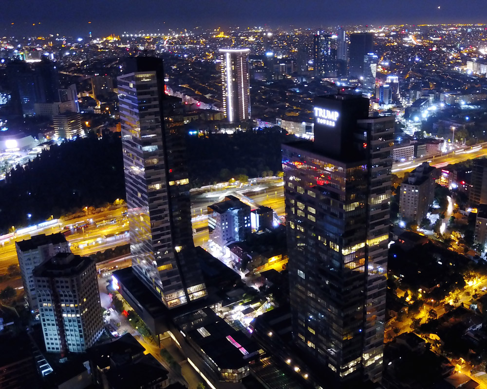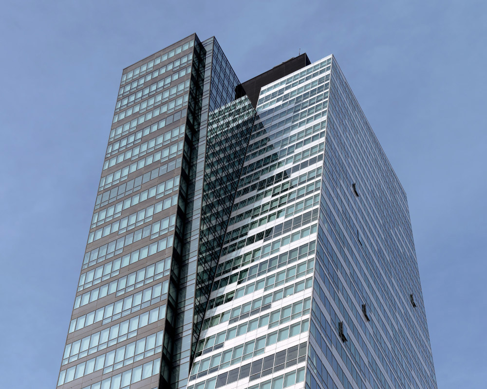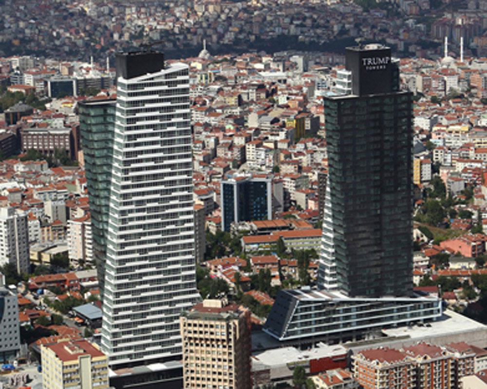Description
Built in Şişli/Mecidiyeköy, the transportation hub of Istanbul, Trump Towers is made up of two towers with 39 and 37 stories each, as well as a 62,350 square meter shopping mall. The project, designed by Brigitte Weber Architecture Office, includes 205 independent residences in 88 distinct types, and the flats in the 154-meter-tall, 39-story residence tower have sizes of up to 680 square meters.
The "Lounge," which is only available to residents, is on the fourth story of the residence tower. It is 300 square meters in size and includes a library, bar, seating area with a fireplace, children's play areas, and meeting rooms.
The project, which has a 260 thousand square meter construction area, offers tremendous convenience and solves not only the traffic and parking problems of Trump Towers residents, but also those of Mecidiyeköy, with its 6-story parking lot for 2,800 vehicles.
